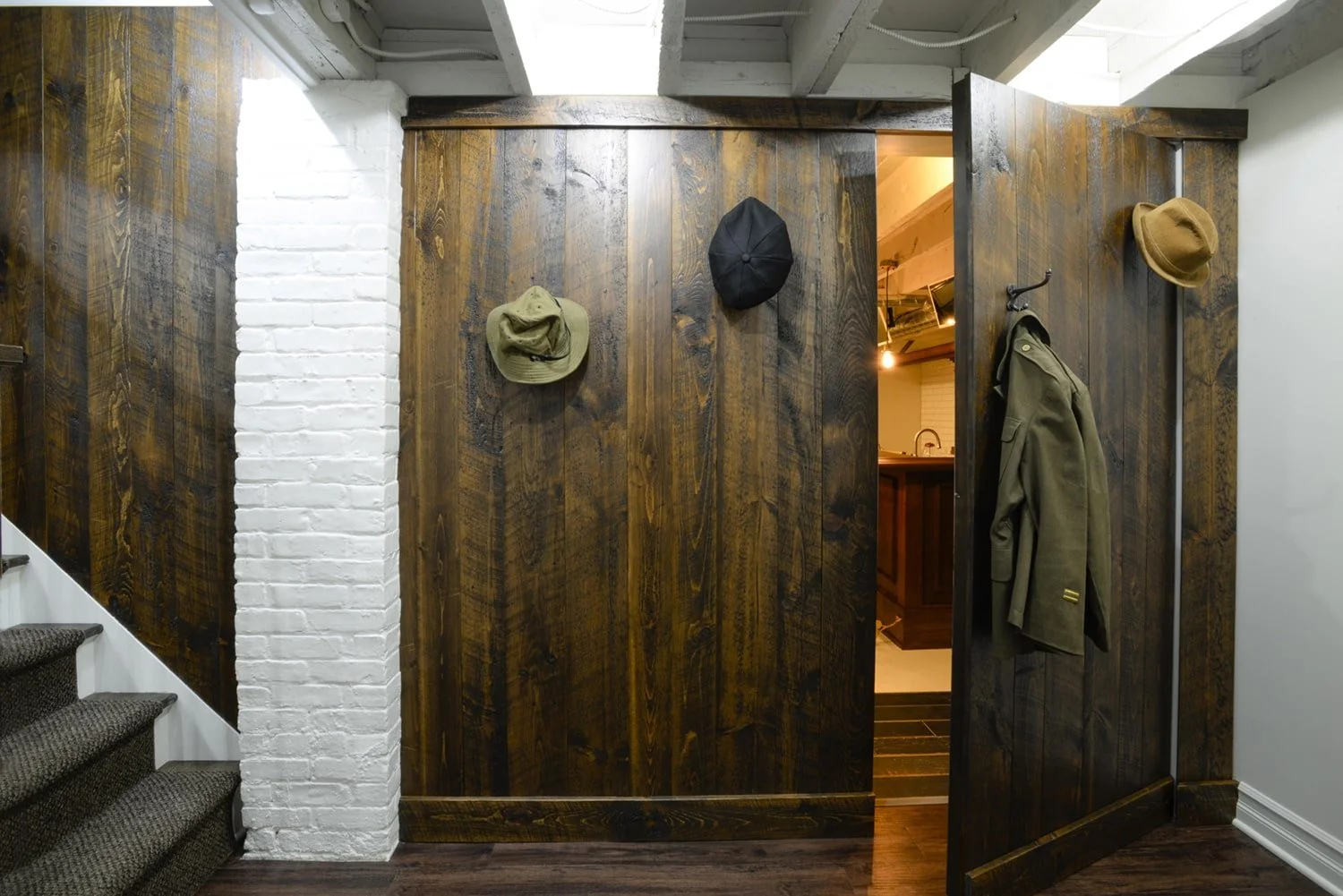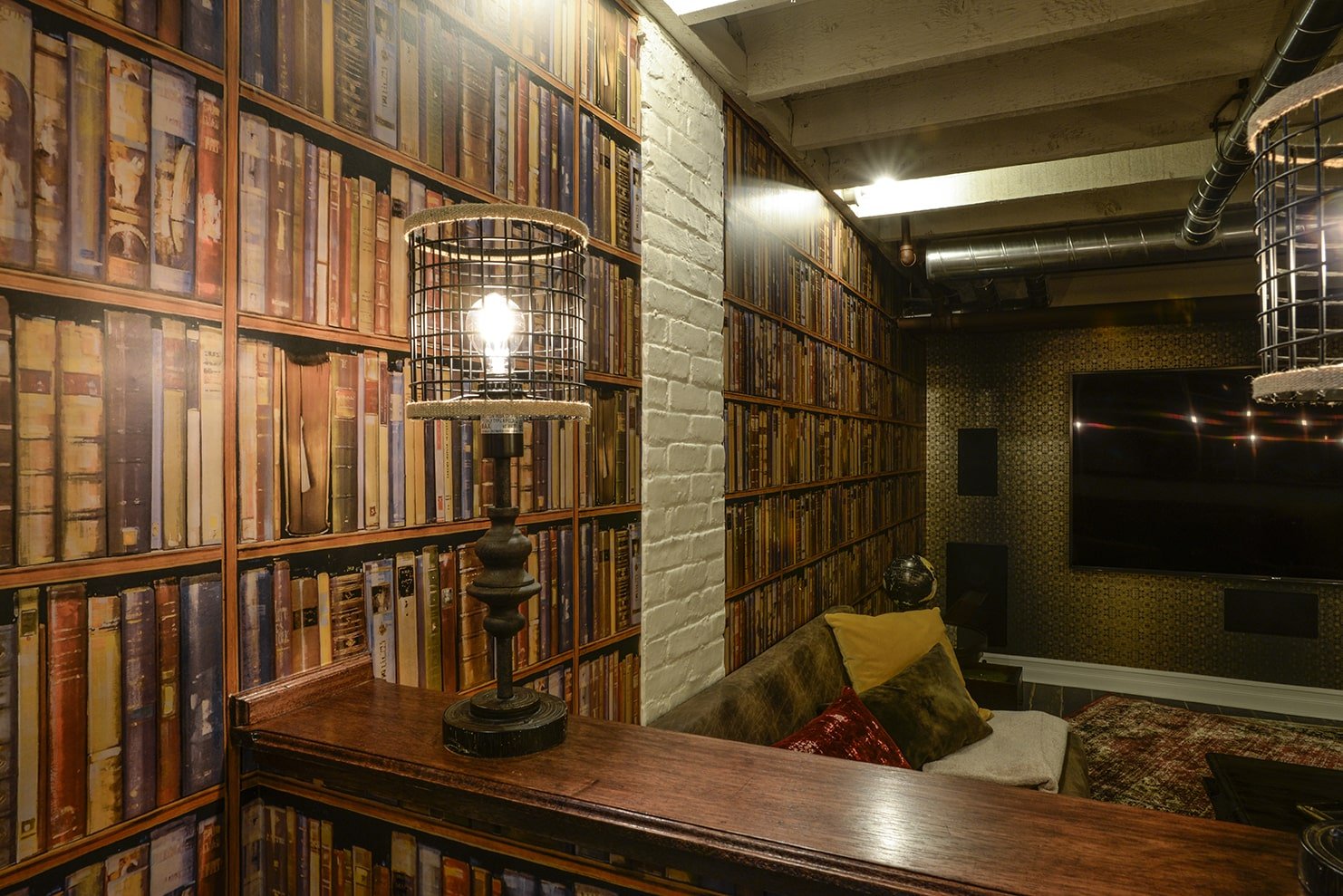SUMMIT AVE
Basement Renovation for a Speakeasy
When we were hired, the stately home with lovely historic detail and climbing ivy still had its original basement. The ceiling was low, the floor uneven compressed cement and plenty of posts- all in seemingly unopportune places. Our young clients wanted a clean functioning basement with a mudroom, laundry, craft room AND a large space to entertain that included a bathroom. To be mindful of expenses I planned a layout that would leave the posts in place. To have a fun theme, we suggested a Speakeasy with a secret entrance. We dug out 18“ to add height; we tucked HVAC & supply lines into the outer perimeter and mixed flooring materials to serve each space’s purpose. The result is a combination of new, modern & functional rooms in one half of the basement and the hidden Speakeasy in the other half. The posts frame the bar and long sectional. The exposed ducts add to the flair and the bathroom looks like we found it frozen in time. The “secret“ door is part of a wall with coat-hooks and opens when you pull on one of them.



















