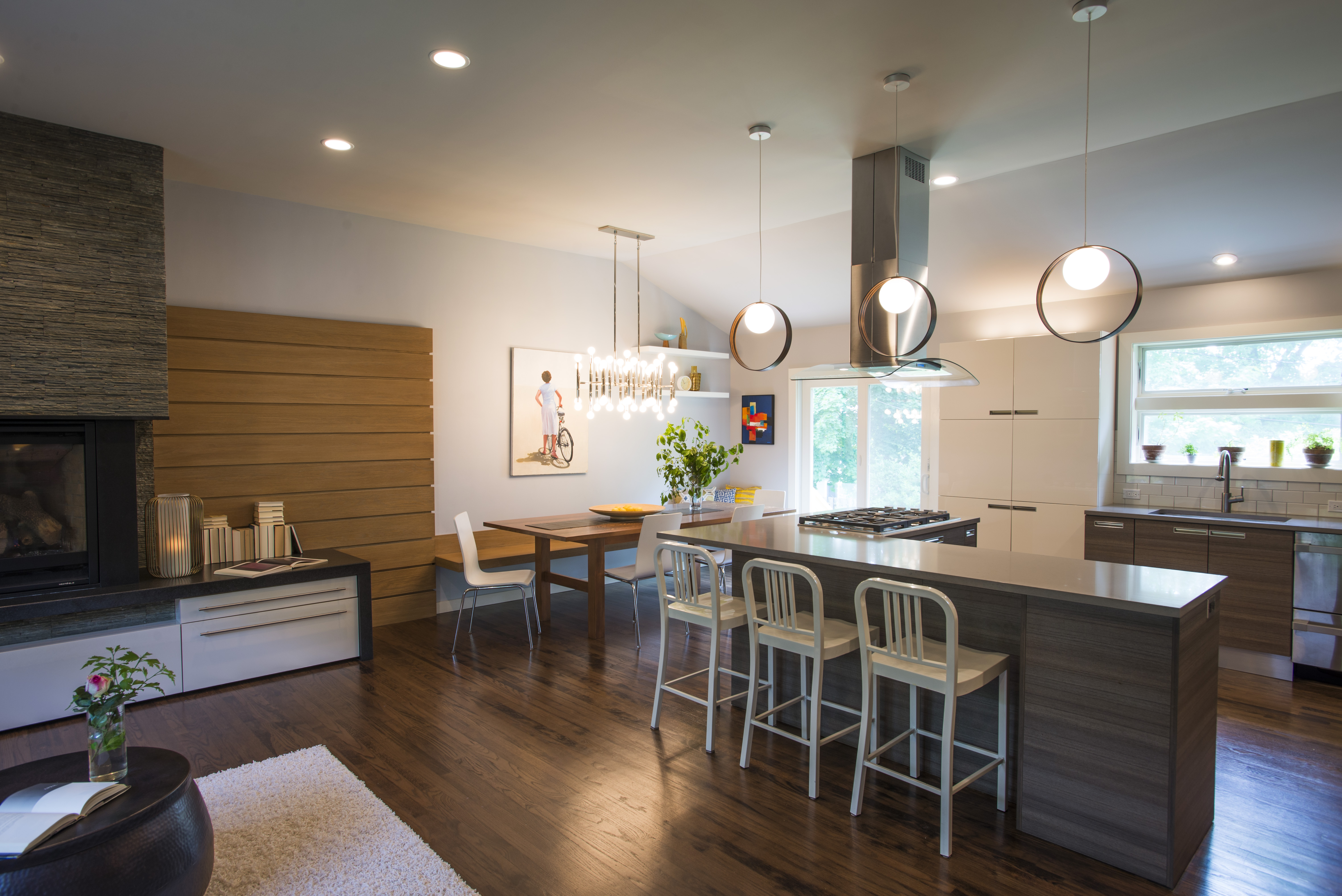
In late May I traveled to Germany for a high school reunion.
It has been 4 years since my last visit and I found myself comparing quite a bit.
Of course my focus was on architecture and design. And while I really love the landscape of my birth country, upon my return I fell again for Montclair, “my” town. I feel blessed to know and enjoy the beautiful attributes of both countries.
German houses are usually much smaller than American homes. Space is more limited and space planning needs to be clever. I saw more open floor plans, connecting multiple purposes. Style and design need to adapt to make these connections work.
Interestingly, our latest photo shoot featured such an open floor plan, applied in a split-level in Montclair.
I am very proud of the space we created in close collaboration with our clients.
The photo below is preview; we will let you know when all photos are up on our website/ Houzz.
Have a great week,
xo Martina

